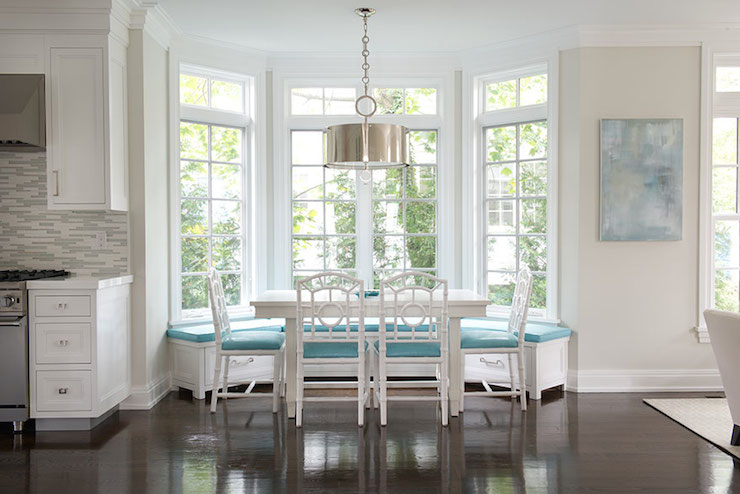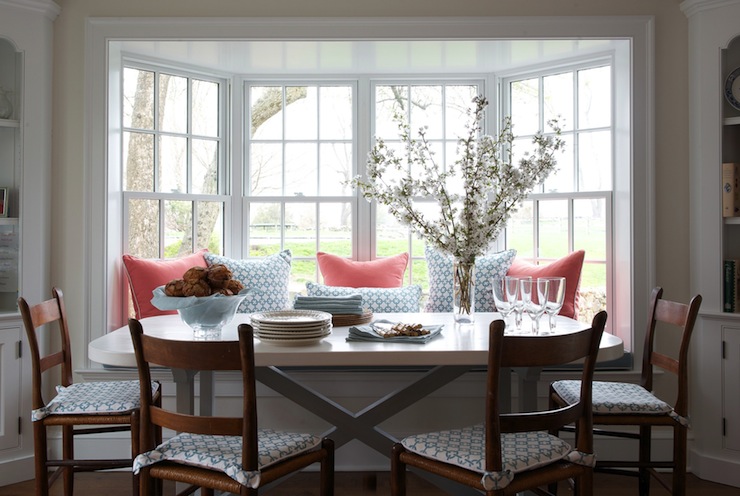饭厅16*10,去外墙15‘4“by 9’8, 长的一面有大的bay window, 做window seat treatment,另一面french patio door 外面paito。
现在要决定bay window 大小,9by5 左右,45度, 上面有2 recess lights。
跟图2有点相似,觉得如何?


饭厅16*10,去外墙15‘4“by 9’8, 长的一面有大的bay window, 做window seat treatment,另一面french patio door 外面paito。
现在要决定bay window 大小,9by5 左右,45度, 上面有2 recess lights。
跟图2有点相似,觉得如何?


•
不错
-joshuamama-
♀
![]()
![]() (0 bytes)
()
12/05/2015 postreply
10:48:06
(0 bytes)
()
12/05/2015 postreply
10:48:06
•
很不错!干净大气!
-谁知道我是真的-
♀
![]() (0 bytes)
()
12/05/2015 postreply
11:01:08
(0 bytes)
()
12/05/2015 postreply
11:01:08
•
谢谢,不知最后效果,饭厅的顶会做tray ceiling,抬高1ft。
-OrangeBread-
♀
![]()
![]() (0 bytes)
()
12/05/2015 postreply
11:05:51
(0 bytes)
()
12/05/2015 postreply
11:05:51
•
原来啥样啊?
-桃子苹果-
♀
![]()
![]() (0 bytes)
()
12/05/2015 postreply
11:04:16
(0 bytes)
()
12/05/2015 postreply
11:04:16
•
没有原来,厨房一侧打开墙和family room通了,再加了16by10 做饭厅
-OrangeBread-
♀
![]()
![]() (0 bytes)
()
12/05/2015 postreply
11:10:02
(0 bytes)
()
12/05/2015 postreply
11:10:02
•
如果有平面图,就更直观。
-禾口-
♀
![]()
![]() (0 bytes)
()
12/05/2015 postreply
11:18:50
(0 bytes)
()
12/05/2015 postreply
11:18:50
•
己有floor plan,有点像图1,
-OrangeBread-
♀
![]()
![]() (0 bytes)
()
12/05/2015 postreply
11:21:48
(0 bytes)
()
12/05/2015 postreply
11:21:48
•
一般“window seat treatment”在breakfast area 用的多,正式餐厅用的少些。从图看你这个是开放式
-禾口-
♀
![]()
![]() (0 bytes)
()
12/05/2015 postreply
11:15:47
(0 bytes)
()
12/05/2015 postreply
11:15:47
•
嗯,通familyroom, 和厨房,算是formal,
-OrangeBread-
♀
![]()
![]() (50 bytes)
()
12/05/2015 postreply
11:20:23
(50 bytes)
()
12/05/2015 postreply
11:20:23
•
我发觉东部和西部的理念有些差异的,我们这边新房都比较流行殖民式。西部比较流行现代式。
-禾口-
♀
![]()
![]() (0 bytes)
()
12/05/2015 postreply
11:28:47
(0 bytes)
()
12/05/2015 postreply
11:28:47
•
同意,我的注重于simple,modern, fuctional, 像这图都结合在一起
-OrangeBread-
♀
![]()
![]() (116 bytes)
()
12/05/2015 postreply
11:36:43
(116 bytes)
()
12/05/2015 postreply
11:36:43
•
两个都不错。个人更喜欢2,因为觉得比较cozy些
-alazycatinsd-
♀
![]()
![]() (0 bytes)
()
12/05/2015 postreply
11:35:20
(0 bytes)
()
12/05/2015 postreply
11:35:20
•
嗯,窗是像2,layout有点像图1。
-OrangeBread-
♀
![]()
![]() (0 bytes)
()
12/05/2015 postreply
11:38:23
(0 bytes)
()
12/05/2015 postreply
11:38:23
 选择“Disable on www.wenxuecity.com”
选择“Disable on www.wenxuecity.com”
 选择“don't run on pages on this domain”
选择“don't run on pages on this domain”

