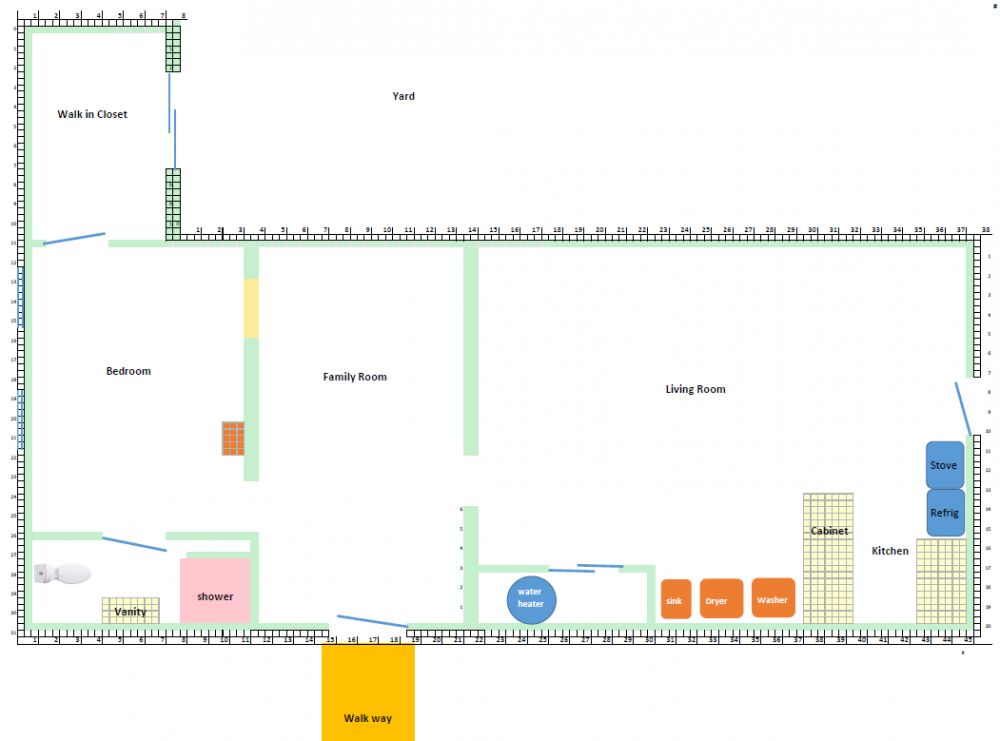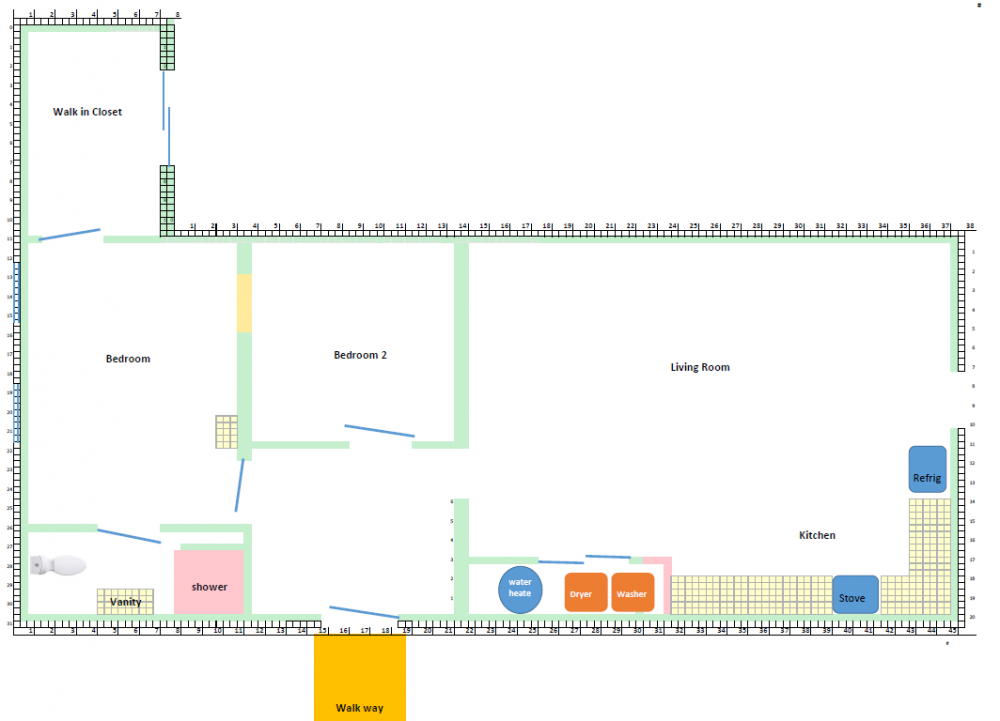总面积980sqft。furnance在attic.
我打 算把这改 成2 bedroom, 如果原来的bathroom可以共 享就1bath. 如果不行就加一个bath。不清楚中间的是否是 承 重 墙。没有地下室。

设计1:
1: 把厨房设计成L型
2: 把washer and dryer 放进mechanical room
剩下的还没想好。

总面积980sqft。furnance在attic.
我打 算把这改 成2 bedroom, 如果原来的bathroom可以共 享就1bath. 如果不行就加一个bath。不清楚中间的是否是 承 重 墙。没有地下室。

设计1:
1: 把厨房设计成L型
2: 把washer and dryer 放进mechanical room
剩下的还没想好。

•
Separate stove and fridge, laundry sink between dryer and washer
-borisg-
♂
![]()
![]() (0 bytes)
()
01/17/2018 postreply
11:17:16
(0 bytes)
()
01/17/2018 postreply
11:17:16
•
你的这图是用什么软件画的?
-小油菜-
♀
![]() (0 bytes)
()
01/17/2018 postreply
12:25:09
(0 bytes)
()
01/17/2018 postreply
12:25:09
•
EXCEL, 10-20分钟就画出来了,用 sketchup 我得1天。不熟悉
-rapidestate-
♂
![]()
![]() (0 bytes)
()
01/17/2018 postreply
13:03:46
(0 bytes)
()
01/17/2018 postreply
13:03:46
•
教教大家怎么做图吧
-排毒灵-
♂
![]() (0 bytes)
()
01/17/2018 postreply
13:11:51
(0 bytes)
()
01/17/2018 postreply
13:11:51
•
Excel带格子的,这个就是涂颜色。5分钟你就能学会。
-rapidestate-
♂
![]()
![]() (74 bytes)
()
01/18/2018 postreply
09:12:31
(74 bytes)
()
01/18/2018 postreply
09:12:31
•
主人房保留原样,厨房做10X10 L型或10X6 U型,嫌小加个小island,中间这块做洗衣房和洗手间足够了。
-守月-
♀
![]() (0 bytes)
()
01/17/2018 postreply
13:14:01
(0 bytes)
()
01/17/2018 postreply
13:14:01
•
RANCH不应当有什么吃重墙
-排毒灵-
♂
![]() (120 bytes)
()
01/17/2018 postreply
13:15:32
(120 bytes)
()
01/17/2018 postreply
13:15:32
•
shower 放马桶的位置,马桶放vanity的位置 vanity平移到shower的位置。
-花飞絮-
♀
![]() (281 bytes)
()
01/17/2018 postreply
19:43:51
(281 bytes)
()
01/17/2018 postreply
19:43:51
•
不移动的话,加隔断也行。这样的话,边上的卧室面积改小,和靠里的一样大,还可以隔出一个storage在尽头。
-成为会员-
♀
![]() (0 bytes)
()
01/17/2018 postreply
21:38:42
(0 bytes)
()
01/17/2018 postreply
21:38:42
WENXUECITY.COM does not represent or guarantee the truthfulness, accuracy, or reliability of any of communications posted by other users.
Copyright ©1998-2025 wenxuecity.com All rights reserved. Privacy Statement & Terms of Use & User Privacy Protection Policy